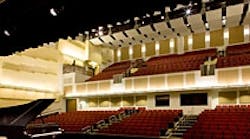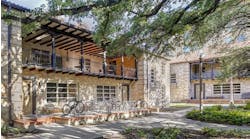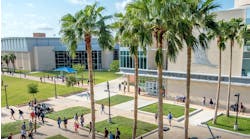Colorado Springs District 11 challenged architects for the Coronado High School Performing Arts Center to transform a wornout lecture hall on a restricted site into a modern performing-arts theater.
Constructed in 1972, the 350-seat lecture hall was inadequate for this 1,800-student high school. Its location, surrounded by classroom buildings, prompted an expansion upward, instead of outward.
A balcony addition more than doubles the capacity to 800 seats. Steep risers resembling stadium seating provide perfect sightlines. Upgrades include a new orchestra pit and rigging, and acoustic and lighting systems.
The green room doubles as a classroom for performing arts. A scene shop behind the stage enables students and teachers to construct sets for use during performances.
The architect is DLR Group (Colorado Springs, Colo.).


