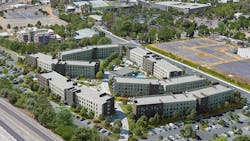Student housing construction at Sacramento State University will add 1,100 beds
Sacramento State University has begun construction of a $164 million student housing complex on the southeast side of its Sacramento, Calif., campus.
The university says the 360,000-square-foot Hornet Commons will have 284 apartments and 1,100 beds in six four-story buildings. The complex also will have a swimming pool and a residents’ common building, which will contain a cafe, fitness center, and community room.
Juniors, seniors, and graduate students will be able to choose from 212 four-bedroom, 60 two-bedroom units (all with four beds per unit), and 12 one-bed studio apartments.
“Sacramento State’s existing student housing, approximately 2,100 beds, is oriented toward first- and second-year students,” says President Robert S. Nelsen. “The new housing project will support our Graduation Initiative as set forth by CSU Chancellor Timothy White, while providing our students with academic enrichment.”
The development is scheduled to be completed by fall 2021.
University Enterprises Inc. (UEI), Sacramento State's authorized commercial-services auxiliary, is paying $2.3 million for the 11.5-acre site, previously home to the Dan McAuliffe Memorial Ballparks, from the city of Sacramento.
"We are excited about adding 11.5 acres to the campus' footprint and thank the city of Sacramento for working with us," says Jim Reinhart, UEI executive director. "Adding 1,100 beds to the supply of on-campus housing will help to keep market rents reasonable for our students."
Steinberg Hart is the project architect, and Sundt Construction is the general contractor.
About the Author
Mike Kennedy
Senior Editor
Mike Kennedy, senior editor, has written for AS&U on a wide range of educational issues since 1999.
