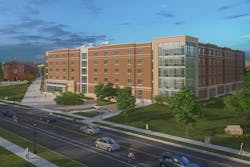Construction begins on residence hall at University of St. Thomas
The University of St. Thomas in St. Paul, Minn., has begun constructiion of a 480-bed residence hall for first-year students.
The five-story building will be constructed in the upper quadrant of the St. Paul campus and offer pods of double-occupancy rooms with a shared bathroom area, totaling 210,000 square feet (including below grade parking).
The first floor will offer amenities such as a food service kitchen and dining areas, two classrooms, flex space for larger gatherings, a club room, game room and a cooking-on-display area.
Two resident apartments on the first level will be dedicated for faculty or resident directors. Stadium stairs between levels one and two will offer lounge and entertainment areas.
Levels two through five will provide secure access for hall residents, and each floor will have resident rooms, study rooms, lounges and common spaces. The facility also will have underground parking that includes 115 stalls and 170 bike racks
The facade of the residence hall will consist of red brick and limestone, a blend of both existing academic and residential architectural vocabulary from across campus.
The project is scheduled for July 2020 completion.
The Opus Group is the design-builder on the project.
Opus also is renovating the Chapel of St. Thomas Aquinas on the campus and expanding it with the Iversen Center for Faith.
About the Author
Mike Kennedy
Senior Editor
Mike Kennedy, senior editor, has written for AS&U on a wide range of educational issues since 1999.
