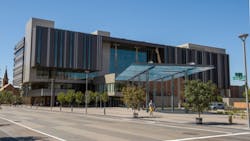LEED gold for building at Arizona State University
College Avenue Commons, a 137,00-square-foot facility that opened last year on the Tempe campus of Arizona State University, has received a LEED gold rating from the U.S. Green Building Council for its environmentally friendly design and construction.
The five-story building houses the School of Sustainable Engineering and the Built Environment, which includes the Del E. Webb School of Construction. It also is home to the Sun Devil Marketplace and the Future Sun Devil Welcome Center.
Among the sustainable features found in the Commons:
- The building was constructed with low-emission materials
- Nearly 92 percent of the waste from the construction process was recycled.
- The east-west orientation of the facility helps minimize the western exposure.
- An abundance of glass is used on the north and south faces of the building, where direct solar exposure can be controlled.
- The attached metal shade structure along the north side of the building protects the glass while preserving the view and letting light into the building.
- LED lighting automatically adjusts according to need. Chilled-beam construction pumps cold water through beams to help cool one of the classrooms.
- Systems on the roof harvest rainfall.
- Monitoring systems provide data on the performance of the building and its sustainable features.
“The designation of LEED Gold...is indicative of our school’s focus on sustainable design and construction techniques,” says G. Edward Gibson Jr., director of the School of Sustainable Engineering and the Built Environment. “It helps us showcase what’s required for future sustainable building to become a reality, and it provides our students insight into the practicalities of what it takes to plan, design, construct and operate these types of facilities.”
The project was designed jointly by Gensler and Architekton and was built by Okland Construction.
About the Author
Mike Kennedy
Senior Editor
Mike Kennedy, senior editor, has written for AS&U on a wide range of educational issues since 1999.
