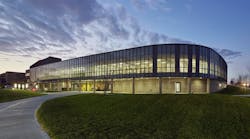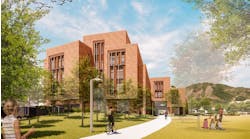Northern Kentucky University's renovated and expanded recreation center has received LEED Gold certification for its sustainable design and construction.
The university says the $48 million project expanded the Campus Recreation Center on the university's Highland Heights campus to 169,000 square feet from 84,000 square feet. The renovated space opened in 2015 and is situated inside the 221,461-square-foot Albright Health Center.
Among the energy-efficient measures incorporated into the expansion:
- 80 geothermal wells, each 400 feet deep, to heat and cool the facility
- Reducing the waste sent to landfills by 75 percent by renovating part of an existing building rather than building a new one
- Reducing water irrigation consumption by 50 percent through landscape design and plant selections
- Increased efficiency—the building is 36 percent more energy-efficient than baseline building performance standards.
“We are very happy to report that the project exceeded our expectations in achieving LEED Gold status,” saysSyed Zaidi, assistant vice president for facilities management. “We are committed to incorporating sustainable features into the planning, design, and construction of every new facility on campus, and we are pleased that those efforts have been recognized.”
The project architects are Omni Architects and Cannon Design. The construction manager is Pepper Construction.
The university says the Campus Recreation Center is the second building on campus to be receive LEED certification and the first to achieve LEED Gold certification. Griffin Hall, which opened in 2011, has a LEED Silver rating.


