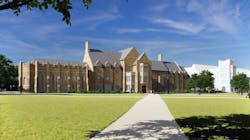Notre Dame plans to build 2 residence halls
The University of Notre Dame has announced plans to construct two undergraduate halls on the south side of the Notre Dame, Indiana, campus.
The university says it will decommission Pangborn and Fisher Halls to make room for the new residence halls.
“These new halls, with enhanced community space, will ensure that we are able to provide current and future students with an appropriate living environment in a place they call home," says Rev. John I. Jenkins, university president.
In recent years, Notre Dame has taken steps to provide quality residential space to all its students. Following the announcement of a six-semester residency requirement for undergraduate students, several halls were constructed, and others were extensively renovated while residents were moved to a “swing hall."
Major renovations had been considered for Pangborn and Fisher Halls, but it was determined that those existing structures were not amenable to extensive improvements.
As a result, in August 2024, Pangborn Hall residents will relocate to the new men’s residence hall now under construction on the East Quad. Simultaneously, Fisher Hall residents will relocate to Zahm Hall, a swing hall facility, where residents will remain for the 2024-25 and 2025-26 academic years.
In fall 2026, Fisher residents will move to the new men’s hall on the former Fisher Hall site. When the new hall on the former Pangborn Hall site opens at the same time, it will house a women’s community. The new halls will bear the names of their respective benefactors.
Following the construction of the halls on the South Quad and the completion of the new men’s residence hall on the East Quad, the university’s on-campus residential capacity will increase by 445 beds, thus accommodating the six-semester residency requirement and ensuring housing for all transfer students going forward.
Although the new halls will differ from each other in appearance, both will reflect the collegiate gothic campus architecture represented in other newly constructed residence halls and be similar in square footage. The women’s hall will occupy 83,416 square feet and include 275 beds, and the men’s hall will be 82,728 square feet and include 258 beds.
Both residence halls will be three stories and include a variety of room types, community and study spaces, kitchens, laundry, a chapel, fitness space and a basement with storage.
About the Author
Mike Kennedy
Senior Editor
Mike Kennedy, senior editor, has written for AS&U on a wide range of educational issues since 1999.
