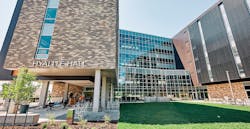Montana State University opens new residence hall
Montana State University has opened its newest residence hall, the six-story Hyalite Hall.
The university says the $50 million building can house 510 students; most of the students assigned there are freshmen.
Hyalite Hall is a two-wing building. It has been designed to be open on the first floor and in the common areas, giving the lounges a welcoming feel. To promote diversity and inclusion, there are two gender-neutral bathrooms per floor, one in each wing.
The building’s focal point is its “lantern wall.” This acrylic wall runs up the middle of the building through all six floors and is backlit, making it visible from the outside.
Images of the Hyalite Canyon area run up the east side of the wall with a different picture depicting an activity on each floor. The activities range from what you can do at the lowest elevation, such as fishing, and ascends with the elevation. On the sixth floor, a picture depicts the summit of Hyalite Peak. On the west side of the wall, each floor has a different picture of waterfalls in Hyalite Canyon ordered from lowest elevation to highest.
Included in the residence hall are amenities such as wi-fi, two conference rooms that can be reached independently from the main lobby, a laundry room and shared kitchen. A multipurpose room that can seat 150 people will be available to residents, as well as for staff trainings, programs, and lectures.
Students will have access to secure bike storage and ski lockers. Outdoors, the building will have an east-facing courtyard that opens to Wally Byam Park.
The university has included numerous sustainable design elements and is aiming for LEED Gold certification. The facility has low-flow water fixtures, motion sensor lights and a solar wall used to pre-heat hot water and circulate air throughout the building’s public spaces.
The architects are SMA Architects and NAC Architecture, and the general contractor is Jackson Contracting Group.
