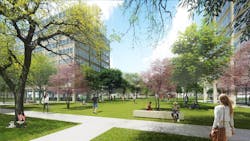Illinois Institute of Technology renovates residence hall designed by famed architect
The Illinois Institute of Technology in Chicago has carried out a $24 million renovation of a residence hall designed by noted architect Ludwig Mies van der Rohe.
The university says the 75,000-square-foot building, constructed in 1955 to house faculty, staff and married students, now will provide living space for undergraduate students. Formerly known as Bailey Hall, it has been renamed Kacek Hall.
The renovation, designed by Dirk Denison, a professor of architecture at Illinois Tech, "imbues classic modernism with a vibrant, new living experience for first- and second-year students," the university says.
“It is truly rare to have the chance to renovate a Mies building,” says Denison. “We asked ourselves, ‘How do we extend its legacy for today’s way of living?’”
Each floor has two large lounges for social interaction and studying. The “social lounges” are on the south side of each floor; the “study lounges” on the north side of the building, provide scenic views of downtown Chicago.
Renovations will provide eight levels of accessible single and double rooms arranged in a “pod” style. Student rooms pinwheel around central study and social lounge areas.
Opening up the corridors and shared spaces to the light and views of the outdoors on all four sides of the building will alleviate one of the least desirable aspects of student housing—a lack of natural light.
Prior to the renovation, the nine-story building was vacant.
It has capacity for 330 students, but because of the coronavirus, it will house only about 170 students at first, The Chicago Tribune reports. The elevators are supposed to be used by only one person at a time, and some furniture has been removed from student lounges to promote social distancing.
Video from Illinois Tech:
