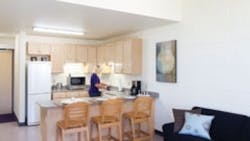Construction Zone: Accessible Living
The new Starin Hall at the University of Wisconsin-Whitewater is a five-story building providing a living/learning environment that facilitates students’ transition to the professional world. The Whitewater campus hosts a number of programs for students with disabilities of all types, who compose 30 percent of the student body.
The 450-bed suite-style residence hall enhances the campus, which is renowned for its national-champion wheelchair basketball team. An example of universal design in action, the facility also is slated to become Wisconsin’s first LEED gold residence hall.
Students in wheelchairs benefit from the 20 percent of the residence hall’s bedrooms that are wheelchair-accessible, as well as 36-inch-wide doors on all bedrooms. Tactile floor materials articulate all changes in floor level to aid visually impaired residents and visitors.
Large expanses of glass and multiple window orientations admit daylight to all of Starin Hall’s regularly occupied spaces.
Cannon Design (Chicago) is architect for the project, in association with Potter Lawson (Madison, Wis.).
