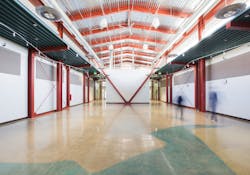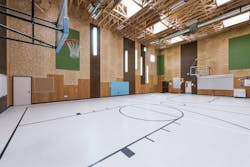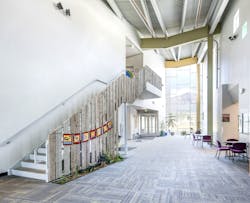The sun is the source of virtually all energy on Earth. This energy can be harnessed in a variety of methods, including through the use of photovoltaic panels. Perhaps less apparent, the sun warms the planet’s surface and powers massive transfers of heat that create currents in the air, the energy which can be collected through wind turbines.
Additionally, the sun warms bodies of water and sets off a cycle of evaporation and precipitation that then feeds streams and rivers. That builds up pressure behind dams and generates electricity via hydropower. Even the energy stored in fossil fuels came from the sun when it was trapped through photosynthesis by ancient plants millions of years ago. Science continues to find new ways to generate and manage energy through both renewable and non-renewable methods, but either way, we are reclaiming the power of daylight.
Bringing Daylight Inside
Perhaps the most direct means of harnessing natural light is using it for interior illumination, otherwise known as daylighting. This was once the primary source for all interior daytime illumination. That changed with the invention of gas lamps in the 18thcentury and electrical lighting in the 19thcentury. The ability to generate light by burning fossil fuels had a profound effect on how buildings were designed. Activities could be carried out in areas that were segregated from windows and thus buildings with larger footprints with little to no access to daylight became more and more common.
The adoption of artificial lighting in schools progressed to the point that many educators came to view access to daylight and outdoor views in learning spaces as a distraction. Despite this, schools continued to prioritize exterior windows. For instance, in the 1950s, the California Department of Education had a rigorous review process to ensure daylighting standards were met in K-12 classrooms. The “finger” plan with multiple rows of single classrooms that had windows on both sides became the standard.
But by the late 1960s the value of daylighting came into conflict with efforts to reduce heating and cooling costs. Engineers argued against the expansive use of glass and high ceilings. Economists also believed that schools could be built more affordably by condensing the finger plan into buildings with wider footprints. Additionally, in an effort to meet burgeoning populations of students, school planners in California required that one third of new classrooms be portable, so that when necessary, classrooms could be moved to new areas.
The 21stcentury has brought about economic and environmental pressures to reduce the reliance on fossil fuels, fostering a renewed interest in harvesting sunlight for interior illumination. Although highly efficient LED lighting has decreased the average amount of energy used in buildings, lighting remains the second highest use of energy in commercial buildings according to the U.S. Energy Information Administration.
It stands to reason that building managers, engineers, architects, and interior designers should look for ways to take advantage of the abundant sunlight that falls on and around buildings. By strongly leveraging daylight for its most fundamental purpose, providing light, schools can make significant strides toward greater energy efficiency.
Harvesting sunlight for illumination not only saves money and reduces carbon emissions; it also improves health, alertness, productivity, and academic performance. Children spend up to 40 hours a week in school buildings—most of it under artificial lighting. One study analyzed the test scores of more than 21,000 students. Students in classrooms with daylight scored a 20 percent higher in math scores and a 26 percent higher in reading scores for compared with students in classrooms with no daylight.
Daylighting by Design
In order to realize the potential for energy savings and to maximize the benefits of daylighting, it needs to be a priority from the earliest stages of planning and design. Two fundamental considerations for daylighting are building massing and orientation. In the northern hemisphere, sun shines mostly from the south, so the ideal orientation for multilevel buildings is to align the longest side of a building with the southern exposure and to minimize the exposure to the east and west.
Another important consideration is to strategically design shading and fenestration appropriate for building orientation. Windows can be positioned along with fixed shading to bring daylight in through the south façade to illuminate the maximum area of the interior. A general rule of thumb is that the daylight zone extends to about 1.5 times the window head height. Specialized optical distribution devices can extend this zone to three times the window head height.
To minimize glare and heat gain from the extremely low solar angles from the east and west, window areas in these façades should be minimized as much as possible. Direct solar exposure along the northern façade is limited to the early morning and late afternoon in the summer months only giving more flexibility to larger expanses of glazing.
School facilities should be planned to make the best use of solar access from these exposures. The soft light from the northern sky is ideal for illuminating smaller spaces such as offices. Larger spaces such as classrooms should be placed in the southern parts of the floor area. Spaces that need visual privacy, such as restrooms and locker rooms, or areas that aren’t regularly occupied, such as storage rooms, work well in the internal core of the building or along the east and west ends.
Materials play an important role is transforming harsh direct sunlight into soft indirect light. To make this conversion, highly reflective, diffuse surfaces should be used predominantly on the ceilings and walls; darker glossier surfaces should be used sparingly. A good rule of thumb for reflectivity values is 80 percent for ceilings and 60 percent for walls.
In the United States, most K-12 schools are single-level buildings for which massing and orientation is less critical. In these buildings, toplighting provides more leeway in space planning. The development of tubular daylight devices has made possible solar illumination of very tall spaces. Rather than diffusing light by reflecting it off diffuse surfaces, diffusion occurs through a diffuse lens.
Solar collectors are an even more recent development. They are glass tubes that can be installed on rooftops to magnify the amount of daylight into the interior by up to 500 percent. The strategic use of these kinds of devices can dramatically reduce the amount of energy needed to illuminate spaces such as gymnasiums, warehouses, and atriums. The electricity required to illuminate these large spaces is particularly expensive, so daylighting can greatly reduce operating costs.
Good daylighting design requires an integrated approach and tight coordination through all phases of design and construction. Building massing, orientation, strategic fenestration, partition heights, and careful selection of materials can all amount to little or no realization of energy efficiency if the installation of daylight sensors is not carefully planned and executed. Sensors need to be installed and checked regularly so that when the sunlight is illuminating the interior, electrical lights dim accordingly.
An excellent habit for building managers would be to conduct annual audits to measure the amount of daylight in all regularly occupied areas. The Illuminating Engineering Society of North America (IES) publishes a guide that outlines appropriate light levels for different types of spaces. By comparing measured data with the IES recommendations, schools can address shortfalls in daylight and carry out mitigation measures.
About the Author
Brian Cassil
Principal and Director of Communications
Brian Cassil, ASAI, LEED AP BD+C, is principal and director of communications with Architectural Nexus, Inc. InHabit, a program developed as a partnership between Sustain3 and Architectural Nexus, addresses occupant engagement for energy conservation and other sustainable initiatives on campuses.


