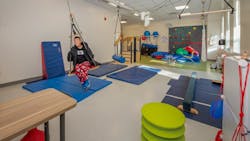From the 2023 Architectural Portfolio: Richard H. Hungerford High School
Richard H. Hungerford School in Staten Island, New York, provides a safe, nurturing environment for 456 students ages 14 to 21 who have diverse physical, emotional, and cognitive needs. Specialized spaces include a teaching kitchen, life skills room, mixed media room, communal cafeteria and accessible playground, and physical therapy rooms. Three high-capacity double-door elevators and expansive hallways with handrails enhance efficient circulation. Additional accessibility features include lower windowsills for wheelchair users, hearing loops in classrooms for those who are hard of hearing, and non-flickering indirect lighting.
Read more about Richard H. Hungerford School and view a photo gallery at SchoolDesigns.com.
