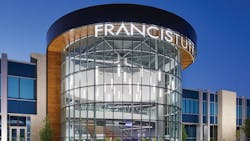From the 2023 Architectural Portfolio: Francis Tuttle Technology Center, Danforth Campus
The Francis Tuttle Technology Center in Edmond, Oklahoma, is set back from the main road, nestled into a site that drops 55 feet from the northwest corner to the southwest corner. The exterior materials are a mixture of wood, concrete, and stone that flow naturally into the interior of the building. Students and visitors enter and are directed by clerestory windows into a main circulation hub, met by a glass-railed bridge overlooking a light-filled rotunda. The rotunda mimics a restful zone with space to work, connect, and enjoy an abundance of natural light.
Read more about the Francis Tuttle Technology Center and view a photo gallery at SchoolDesigns.com.
