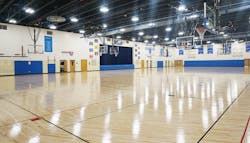From the 2022 Architectural Portfolio: Mannheim Middle School Gymnasium Renovation
The gymnasium at Mannheim Middle School in Melrose Park, Ill., was constructed in 1966 and has had minimal upgrades since then. To upgrade the facility, the original wood floor was refinished, and workers upgraded the court layouts and added school logos. New gym equipment was added to the space, along with drop-down curtains to separate the large gymnasium space into three smaller classroom spaces. LED lighting and controls were provided, and windows were added to the west elevation to bring in natural light. The existing dropped ceiling was removed, and existing construction was left exposed for a more industrial look. Adjacent classroom spaces were retrofitted to provide additional exercise and weightlifting spaces. A new mechanical mezzanine space was provided to accommodate energy-efficient mechanical equipment.
Read more about the Mannheim Middle School Gymnasium Renovation and view a photo gallery at SchoolDesigns.com.
