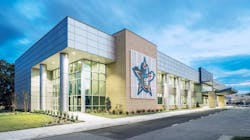From the 2022 Architectural Portfolio: Southside High School Additions and Renovations
Southside High School in Fort Smith, Ark., was built in the early 1960s. For this project, the architect was tasked with creating two major additions—an administration and freshman wing. Also, the gymnasium was converted into a cafeteria, and the administration and library spaces were converted into a media arts center/coffee shop. The design of the administration addition created a two-story space and a drop-off/pickup drive. On the second level, above the administration wing, is additional classroom space. It’s anchored by a stone-clad stairwell as it ties back into the original classroom wing. The freshmen wing is the secondary entry. It joins the two existing classroom wings to create a full circulation loop. As the students go through the space, they enter a two-story space with a large gathering area.
Read more about Southside High School Additions and Renovations and view a photo gallery at SchoolDesigns.com.
