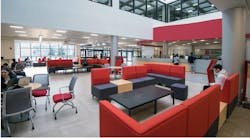From the 2022 Architectural Portfolio: Student Central, Bunker Hill Community College
Student Central, formerly known as the Building B lobby, is the main entry point to the entire campus of Bunker Hill Community College in Boston. This renovation creates a modern sense of place that greets students, staff and visitors as they enter the campus. A new café and lounge space with a variety of seating options creates a social space for students to gather. A variety of spaces serve student needs from private study rooms to an open seating space for group work. The main “welcome desk” is designed to handle surges in demand. Self-service kiosks, charging stations, touchdown work counters, and a media wall for announcements create an environment focused on student needs.
Read more about Student Central, Bunker Hill Community College, and view a photo gallery at SchoolDesigns.com.
.
