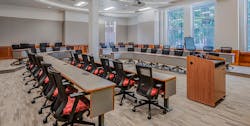From the 2022 Architectural Portfolio: Percival Hall
Percival Hall at Fitchburg State University in Fitchburg, Mass., holds a significant position on the campus, both physically and historically. The building was constructed in the early 1900s to serve as an on-campus elementary school for teacher education. This project has modernized the facility to serve as the home for the university’s business school. Although the project features advanced presentation spaces, modern case room lecture facilities and classrooms, the design of interior spaces enhances and restores the historical character of the building. The existing auditorium space was repurposed to serve as a presentation suite with two case rooms and two smaller advanced presentation classroom spaces. A “board room” space serves as collaboration area, classroom, and simulated board room space for student use. Improvements throughout the building enlarge classroom entries and provide access on both sides of the building to create a modern facility welcoming to all students.
Read more about Percival Hall and view a photo gallery at SchoolDesigns.com.
