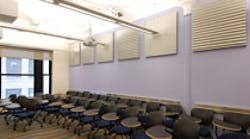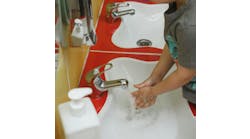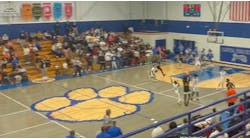A major redesign and renovation of New York University’s (NYU) Kimball Hall will accommodate the relocation of the NYU Steinhardt School Applied Psychology Department. About 20,000 square feet spread over five upper floors in Kimball Hall, situated in Manhattan’s Washington Square Park area, was adapted to better meet the needs of the faculty and students moving into the facility. Previously, the space had been used by NYU’s Steinhardt Nursing Program.
The redesign created classrooms; computer labs; experiment, interview and focus-group rooms; seminar facilities; and faculty offices within five floors of an existing structure. The instructional spaces were outfitted with state-of-the-art audio and video recording equipment, and remote monitoring systems for observations and analysis of psychology techniques.
Interior spaces have an open feel with glass walls, and exposed arch ceilings were maintained to enhance aesthetic charm. Decorative sound-attenuating metal wall panels dampen acoustics in key areas.
New lighting systems comply with NYU’s program to standardize all facility lighting around energy-saving alternatives such as high-efficiency fluorescent lights. Classrooms were equipped with comprehensive switch dimmers and panels, as well as additional overhead fixtures to provide lighting for a variety of specific instructional needs.
Graf & Lewent Architects (Elmhurst, N.Y.) was architect for the project.


