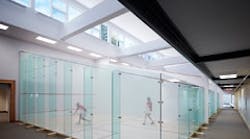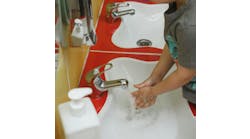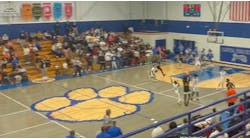Upon completion, the new athletic facilities at St. Andrew's School, Middletown, Del., will provide enough space to enable all students to participate equally in the athletic activities of their choosing without compromising their schedule. The 51,000-square-foot Sipprelle Field House is the third phase of the multi-phase project.
The project in its expanded form will house 10 squash courts, a 5,000-square-foot weight and fitness area, a 20,000-square-foot fieldhouse, an exhibition basketball court, wrestling room and multipurpose studio for yoga. Locker rooms, laundry and equipment storage fill out the program. As part of the future renovations, a new home will be made for the school's advancement office in the historic gymnasium tower.
The school directed the design team to maintain the iconic view of the historic tower from the main entrance. The new fieldhouse was placed in front of existing buildings and is the first building visitors see as they approach the entrance.
Key strategies for the LEED gold-registered facility includes daylight for 100 percent of the gym spaces in the Field House and 83 percent of other regularly occupied spaces, mostly offices. Nearly all regularly occupied spaces provide views to outside, excluding the wood floor basketball courts, where views and glazing would be distracting. The project uses water-conserving fixtures throughout the building, including sinks, clothes washers and low-flow toilets, resulting in a 42 percent reduction in wastewater usage. The team is anticipating that 75 percent of construction waste will be diverted.
Architect for the project, scheduled for completion this fall, is Voith & Mactavish Architects LLP, (Philadelphia).


