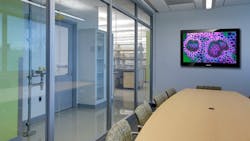Collaborative Environments at Yale University
Flexible spaces at Yale University’s growing West Campus Integrated Science & Technology Center (W-ISTC) will accommodate the newly formed Nanobiology Institute and its study of cell biology and biophysics to provide a strategic, modular platform for customization to the unique needs of these interdisciplinary research groups.
Adapted within the lab and office spaces of a 136-acre former Bayer Pharmaceutical complex that Yale acquired in 2007, the 22,000-square-foot research hub welcomes scientists, principal investigators and Ph.Ds. As they open, the new labs accommodate cutting-edge science where biology and engineering come together. Labs with support spaces that house micro-scopy suites, DNA sequencers and cell culture are clustered with bright, colorful offices and ample conference spaces.
Beyond blending together old and new, a key to making the lab spaces work was providing generic solutions for the many unknowns of science research. The resulting lab systems include flexible casework; plug-and-play mechanical, electrical and plumbing (MEP) systems and rolling cabinets.
In addition, existing fixed lab benches in the Bayer buildings were refurbished by electrostatic painting, and fitted with new wood shelves and wood-faced rolling cabinets, adding a warm new look while remaining flexible, economical and durable. New welded seamless floors were spliced into the existing floors, and epoxy lab bench surfaces were cleaned and brought back to like-new condition.
In addition to private offices, new amenities and break zones will help keep scientists comfortable and energized, with several modern, glass-walled meeting areas just off the lab and two remote conference rooms, including a large seminar room.
Svigals + Partners (New Haven, Conn.) designed the project.
