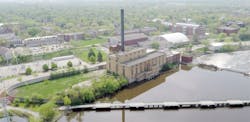Wisconsin college is transforming former power plant into student center
Beloit College in Beloit, Wis., is converting a decommissioned power plant into an integrated student union, recreation center, and athletics facility.
The college says the $38 million project, dubbed The Powerhouse, repurposes the former Blackhawk Generating Station on the Rock River into a 120,000-square-foot student center. School officials expect to open the facility in fall 2019.
Beloit says its campus has lacked a central gathering space for more than 30 years. The Powerhouse is meant to fill that need with a 10,000-square-foot fitness center and a 17,000-square-foot recreational gym, including a three-lane track and eight-lane competition pool. Other spaces in the building are set aside for conversation, collaboration, and study.
Additional amenities include a coffee shop, student lounges, club rooms, conference center, and a lecture hall/theater.
Construction began in 2017 with removal of thousands of tons of equipment that had been used to generate electricity.
Converting the building for the college entails adding multiple levels that didn't exist in the power plant.
The college is committed to 100 percent accessibility in The Powerhouse, using principles of universal design. That includes installation of four elevators.
The architect is Studio Gang.
Radiant panels integrated into the building’s surfaces will use energy from the river water for most of the facility's heating and cooling needs. The result is improved comfort within the building and excellent air quality, and significant reduction in energy use.
Studio Gang's design of The Powerhouse won the 2018 WAFX prize at the World Architectural Festival
"The judges were impressed not only with the repurposing of its cavernous industrial spaces, but with how the project maximizes its riverfront location, utilizing river water to manage the temperature of the building whilst also significantly minimizing total energy use," the festival says.
About the Author
Mike Kennedy
Senior Editor
Mike Kennedy, senior editor, has written for AS&U on a wide range of educational issues since 1999.
