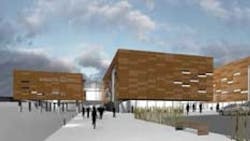Transformative Project: Manhattan High School
Construction on Manhattan High School (MHS), Manhattan, Kan., kicked off last September with a $36 million renovation and addition, the largest construction project to come from a $97.5 million bond issue that voters passed in November 2008.
The large-scale expansion and remodel will add about 70,000 square feet to the existing 250,000-square-foot school. Serving a student population of 1,200 students, the expanded campus facility will accommodate enrollment up to 1,500. Included in the expansion are new classrooms serving science, foreign language, general purpose, business and fine arts, as well as expanded special education and library spaces.
The primary goal was to create a new identity for the school while respecting its heritage. The architect expanded on this by reorganizing almost all of the building program to create a new core, which contains a central commons, library, cafeteria and courtyards from which all other program elements are hinged. In doing so, the project will reduce the school’s energy consumption by almost 55 percent when compared with similar projects.
Construction is estimated to be completed in time for the spring 2013 semester. The school was designed by Gould Evans (Lawrence, Kan.). Colorado-based Adolfson & Peterson Construction is the construction manager; Smith & Boucher (Olathe, Kan.) is the MEP engineer.
