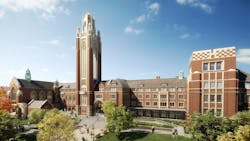Strategizing Adaptive Reuse
The University of Chicago is establishing a bold new setting for interdisciplinary research, teaching and global outreach. The adaptive reuse of the former Chicago Theological Seminary and two historic row houses, and the integration of a new 38,000-square-foot research pavilion will create a centralized setting for the Department of Economics and Becker Friedman Institute for Research in Economics.
The design engages historic preservation with contemporary design, establishing a dialogue between new and old, and extending the lives of heritage buildings, but setting them, and their modern companions, in a new enclave that is welcoming and unified.
The site approach opens the former seminary to the street, unifying its two wings and repurposing its interior spaces into collaborative settings.
“With strategic design interventions, this project will re-organize entrances and circulation and make the site open and accessible to the entire university," says Philip B. Chen, AIA, LEED AP, Principal. "This project will also introduce new and innovative building systems, and add state-of-the-art teaching, research and conference facilities - all while knitting the building into the fabric of the historic campus and gardens.”
The relocation of a city service alley creates a substantial site for a new research pavilion. The site will connect to the former seminary and two row houses. The massing, articulation and materials of the research pavilion respond to the organization of the houses. The new building is clearly contemporary, but establishes a dialogue with its historic neighbors. The research pavilion ties to the vocabulary of design established for the interventions on the former seminary as well.
The first initiative of this type at the university, this inclusive approach will set the precedent for future campus development, optimizing existing buildings, creating green space and integrating contemporary design.
Currently under construction and scheduled for completion in 2015, this project establishes an innovative model for campus planning, growth, sustainability and stewardship and explores the discourse between historic and contemporary design.
The architect team includes Ann Beha Architects and Gensler.
View the Photo Gallery, which includes before photos and project renderings.
