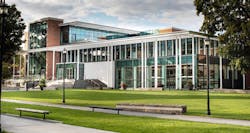Renovated law school facility opens at University of Kentucky
The Universty of Kentucky has reopened its law school facility on the Lexington campus following a two-year, $56 million renovation and expansion.
The university says the renovation and expansion has increased the College of Law’s footprint by 26% to 122,513 square feet. The building was designed to support enhanced teaching and learning and provide the foundation for a high-quality legal education in the 21st century.
The facility's main entrance faces the center of campus, and its façade consists of large windows that flood the interior with natural light. In addition, each floor is interspersed with built-in alcoves and common areas designed to facilitate collaboration.
“This building — our new home for the College of Law — shows current and future students our commitment to empowering them to excel in the classroom and in careers throughout the Commonwealth and across the globe,” says UK Law Dean David A. Brennen. “Every aspect of this facility — the courtroom and classroom technology; the natural light in the Law Library and throughout the building; the collaboration spaces on every floor — is about preparing our students and enhancing our faculty research to impact Kentucky and the world.”
Additional features of the renovated Law Building:
- A new main entrance with a two-story portico.
- The modernized 185-seat G. Chad Perry III ’51 Grand Courtroom for oral argument training, live court proceedings, lectures and conferences.
- A new small moot courtroom for litigation training.
- 11 new classrooms.
- High-tech enhancements to all study spaces and classrooms.
- The Stites and Harbison PLLC Commons on the second floor, adjacent to Common Grounds coffeeshop.
- The Honorable William S. Cooper ’70 Classrooms — three medium classrooms that can be converted into one large multipurpose room — on the third floor.
- A central location for all administrators and student support staff on the first floor in the Jo McCown Ferguson Dean’s Administration Suite, which was named in conjunction with a gift from UK Trustee Emeritus C.M. “Bill” Gatton.
- Two terraces — one on the second floor and another on the third floor.
The construction project started in mid-July 2017 with the demolition of the Law Building, constructed in 1965, down to its concrete foundation.
The architects for the renovation are Sherman Carter Barnhart and Kohn Pedersen Fox Associates. The construction manager is Congleton-Hacker Company.
About the Author
Mike Kennedy
Senior Editor
Mike Kennedy, senior editor, has written for AS&U on a wide range of educational issues since 1999.
