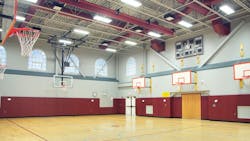Gymnasium Addition at Garden City, N.Y., School District
Garden City (N.Y.) Union Free School District has completed a $7.6 million gymnasium addition and interior renovations project.
The project included the new gymnasium, a fitness room and locker room addition that also houses a new entrance rotunda lobby; three new classrooms in the old secondary gym space; and new bus and parent dropoff and pickup loops.
“The gymnasium addition has opened new opportunities to all of the middle school students and will immensely benefit the entire district,” says Nancy Kalafus, Garden City Schools Director of Athletics & Physical Education.
The new gym features an oak floor, basketball hoops and high-bay lighting fixtures suspended from the exposed roof joists. The former secondary gym was converted into three new classrooms totaling 2,500 square feet. A part of the existing building also was converted into a visually striking lobby crowned by a 44-foot-diameter rotunda. The lobby features stained, polished concrete flooring with the school’s colors of maroon and gray.
Several design decisions resolved the shortcomings of the old building. The addition is adjacent to the previous main gymnasium, which created a new physical-education wing. The new locker rooms and bathrooms are situated within a few feet of both gyms and the new fitness room. The expansion also added a new corridor and a new main entrance lobby that improves pedestrian circulation within the school.
BBS (Patchogue, N.Y.) served as the architect, interior designer and MEP engineer. Construction manager is T.G. Nickel & Associates (Ronkonkoma, N.Y.).
