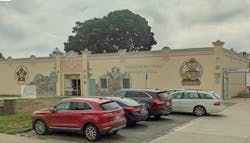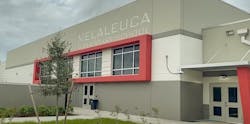construction zone July 2024 | renovation
High school overhaul on Hilton Head Island
The Beaufort County (South Carolina) district has begun work on a $167 million renovation of Hilton Head Island High School.
WSAV-TV reports that when the upgrades are completed in several years, the school will be almost entirely rebuilt. The majority of the high school’s older classroom facilities, built in 1983, will be replaced with a new three-story classroom wing.
The updated campus will have a new cafeteria, career technology classrooms, renovated spaces dedicated to learning the arts, and renovated physical education and athletic spaces.
The cafeteria will be an open space that also leads into a spacious courtyard that will provide additional social and gathering areas. The CTE labs will have overhead doors and high ceilings for flexible and adaptable spaces.
The new lobby will be a central hub for the school, reflective of the art, culture, and natural features of Hilton Head Island. The new media center will have ample natural light, open and collaborative spaces, and will connect directly out to a grand courtyard with existing oak trees that have grown with the school for over 40 years.
“This new state-of-the-art campus will support the community’s vision and students’ academic needs for years to come,” said Superintendent Frank Rodriguez.
The architect is Little Diversified Architectural Consulting, and the contractor is M.B. Kahn.
Dining hall renovation receives award
The renovation of Mabee Commons at Southwestern University in Georgetown, Texas, has been honored by the National Association of College & University Food Services.
The university says the dining facility received a Silver Award in the Renovation of the Year category of the Loyal E. Horton Dining Awards. The awards recognize innovative ideas and successful implementation of programs.
The new Mabee Commons features an open-concept kitchen that leads into an expansive dining area. New state-of-the-art equipment includes a brick oven where specialty pizzas are created using dough proofed in house, and a revamped sauté station with enhanced displays and made-to-order personalized dishes.
The breakfast bar also has been expanded, and the dessert section, previously tucked away, is now displayed upfront.
As the main restaurant destination on campus, the Mabee Commons serves not only students, faculty, and staff at Southwestern University, but also the surrounding Georgetown community during the academic year.
The architect is Tipton Associates, and the contractor is SpawGlass.
Middle school makeover
A San Diego middle school that opened as a junior high more than a century ago is getting a major upgrade.
The modernization project at Roosevelt Middle School began earlier this year. The school will get a new student services and classroom facility, build a new student garden, convert existing offices to classrooms, create a south parking lot with a student drop-off and pick-up area, and enhance school security and sustainability.
The existing student services building will be converted to a classroom facility with new furniture and flooring, LED lighting, and modern technology. HVAC systems and the roof will be removed and replaced.
Site security and sustainability will be enhanced throughout the campus. New perimeter fencing, cameras, a public address system, and fire alarm equipment will be added, and solar panels will be installed in a new parking lot.
The campus opened in September 1922 as Roosevelt Junior High School. It’s now an International Baccalaureate school that offers courses in Spanish Language Immersion, world languages, integrated math for high school credit, and community-minded projects for 8th-grade students.
The district estimates that the renovations will be completed in 2026.
$38 million renovation completed at Palm Beach County elementary
The Palm Beach County (Florida) district has completed a major renovation of Melaleuca Elementary School in West Palm Beach.
WPBF-TV reports that the two-year, $38 million construction project added a new 60,000-square-foot building and modernized two older buildings, expanding the school's facilities to nearly 80,000 square feet.
The school was built in 1966.
The renovations have increased the school's capacity to 710 students. During the construction period, students attended classes on the campus of Crestwood Middle School in Royal Palm Beach.
The architect is Harvard Jolly | PBK, and the builder is Pirtle Construction.




