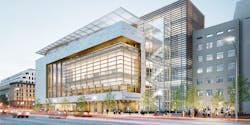Johns Hopkins University opens 435,000-square-foot facility in Washington, D.C.
Johns Hopkins University has opened a new home in Washington, D.C.—a 435,000-square-foot facility that formerly housed the Newseum.
The university, based in Baltimore, says the Hopkins Bloomberg Center will host programming from all corners of Johns Hopkins, bringing together experts, students, and researchers from all of the university's Baltimore and D.C. divisions.
"The opening of the Hopkins Bloomberg Center marks a significant moment in the life of our university," says Johns Hopkins President Ronald J. Daniels. "The new center will deepen our presence in D.C. at a time when society is struggling to come together to solve problems and seize opportunities to advance the common good,"
The university also announced that it is launching a new School of Government and Policy at the Hopkins Bloomberg Center, joining the university's School of Advanced International Studies (SAIS), the Krieger School of Arts and Sciences, the Carey Business School, the Peabody Institute, and other academic divisions and initiatives with a significant presence in the new facility.
The building housed the Newseum, a museum dedicated to journalism, until it closed in 2019; Johns Hopkins bought the facility for $372.5 million. It has undergone a $275 million renovation, the Washington Post reports.
The university says the Hopkins Bloomberg Center reimagines the former Newseum as a flexible, 435,000-square-foot campus for higher learning designed to facilitate dialogue, learning, and public engagement.
The building at 555 Pennsylvania Avenue NW has 38 high-tech classrooms, a 375-seat theatre, numerous areas of group and individual study space, lounges, and several roof terraces with views of Pennsylvania Avenue and the Capitol grounds.
The facility's design fosters transparency, exchange, and connectedness, featuring an expansive glass façade that invites public engagement; and a central atrium that unifies the Johns Hopkins community.
Amenities in the facility include a library, seventh-floor coffee shop, street-level restaurant, fitness center, and student wellness center.
The center was designed in partnership with Ennead Architects, Rockwell Group, and SmithGroup.
About the Author
Mike Kennedy
Senior Editor
Mike Kennedy, senior editor, has written for AS&U on a wide range of educational issues since 1999.
