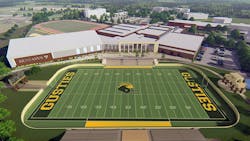$60 million overhaul of wellness and athletic facility is under way at Minnesota college
Gustavus Adolphus College in Saint Peter, Minn., has begun work on a $60 million renovation and expansion of its campus wellness and athletic facility.
The overhaul of the Lund Center will more than triple the size of available wellness facilities and include expanded weight room, cardio, and group fitness spaces.
Other upgrades: a new academic wing with classrooms, faculty offices, and a 118-seat lecture hall; a human performance lab that will more than double in size; a new 53,000-square-foot field house with synthetic turf; and modern locker rooms.
“The Lund Center expansion and renovation will give Gustavus one of the top small-college wellness and athletic facilities in the nation and provide a cutting-edge academic home for our Department of Health and Exercise Science and Athletic Training Program,” Gustavus President Rebecca Bergman says.
The 12-month Phase I of the expansion and renovation project will focus on a 72,000 square-foot addition that will include fitness facilities utilized by all members of the Gustavus community such as expanded cardio and weight room spaces, locker room renovations, and new office spaces.
Phase II is expected to begin immediately afterwards; the entire project is scheduled to be completed by early 2023.
The completed facility will total approximately 330,000 square feet.
The builder is Kraus-Anderson Construction and the architect is BWBR Architects.
About the Author
Mike Kennedy
Senior Editor
Mike Kennedy, senior editor, has written for AS&U on a wide range of educational issues since 1999.
