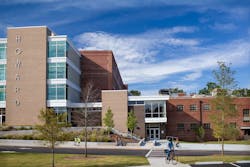School once attended by Martin Luther King reopens as middle school
An Atlanta school that Martin Luther King, Jr., attended as a child has been renovated and reopened as a modern middle school.
The architecture firm Stevens & Wilkinson says in a news release that the $52 million rehabilitation of the David T. Howard School, which began in early 2017, features the renovation of an existing 100,000-square-foot classroom building and 108,000 square feet of additional space.
The school, which sits on 7.5 acres of land donated by Howard, a former slave who became one of Atlanta’s first Black millionaires, was first opened as the David T. Howard Grammar School in 1924.
Before the campus closed in 1976, it was attended by a number of prominent African Americans, including Martin Luther King, Jr., and Maynard Jackson, Atlanta’s first Africa-American mayor.
[FROM 2018: Atlanta is renovating school that Martin Luther King attended]
The Howard School's new space includes an administrative wing based on an originally designed element that was never built, a four-level classroom addition, media center, auditorium, music wing, and kitchen and cafeteria.
The new addition connects to the existing building with elements that keep the existing building’s brick visible and joins all the building’s components.
The existing classroom building reflects the original layout as much as possible, and the new classroom wing consists of core, science, and music classrooms; the kitchen and cafeteria; and an auditorium.
The existing gymnasium, built 20 years after the original building, also was renovated. The gym’s original steel windows were refurbished; the gym and stage floors were replaced with a wooden sports floor; the original brushed aluminum high bay light fixtures were refitted with high-output LEDs; the original wood benches on steel brackets were lightly sanded and sealed; and the locker rooms were redesigned to provide modern facilities and a weight room.
Stevens & Wilkinson served as lead architecture and engineering firm in collaboration with Lord Aeck Sargent, which provided historic rehabilitation, landscape design expertise and building skin design.
About the Author
Mike Kennedy
Senior Editor
Mike Kennedy, senior editor, has written for AS&U on a wide range of educational issues since 1999.
