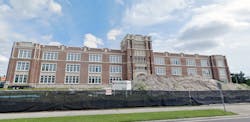93-year-old school building converted to art museum in Sarasota, Fla.
The former Sarasota High School building in Sarasota, Fla., has been transformed into an art museum.
The Sarasota Herald-Tribune reports the facility is now the Sarasota Art Museum of Ringling College. It opens its doors to the general public on Saturday.
Wendy Surkis, the founding president of a board of local residents who first met about 16 years ago to discuss creating a contemporary art museum, has spent nearly a dozen years leading the effort to raise $22 million to convert the old high school, which hasn’t been used by students for about 23 years.
The project married the Collegiate Gothic style of the original 1926 high school building designed by M. Leo Elliott with 1959 additions designed by Paul Rudolph. The Rudolph building once was home to automotive and other shop classes for Sarasota High students.
In total, the building has about 80,000 square feet for the museum campus, and 15,000 square feet dedicated to exhibitions. Since September, it also has served as headquarters for Ringling College’s lifelong learning and continuing education classes.
Larry Thompson, the president of Ringling College, says the final cost for the project was about $30 million.
In 2004, the Sarasota High School New Life Initiative was launched to find community groups that might develop a new use for the abandoned building. Among the proposals were a charter military academy; a history and visitors center; community housing; and a mixed-use space for artist housing and studios.
The initial idea involving Ringling College was for it and the museum to operate separately but share the building. Eventually, they merged operations and were offered a 99-year lease for $1 a year.
Expectations were high that renovations would be completed in time for a planned opening in 2016. But then the School Board offered to add the Rudolph building to the venture, and work was halted for a recalibration.
“It was totally redesigned from what had been originally planned,” said Thompson. “We thought, let’s incorporate the two buildings. Now we had space to put in a bistro, a multi-purpose room, all these things that we couldn’t cram into that one historic high school. Now it’s a chance to make this an engaging place for the entire community. It is so much more than I originally envisioned.”
Lawson Group Architects led the adaptive reuse of the buildings, and Terence Riley of Keenan/Riley is the design architect for the project.
About the Author
Mike Kennedy
Senior Editor
Mike Kennedy, senior editor, has written for AS&U on a wide range of educational issues since 1999.
