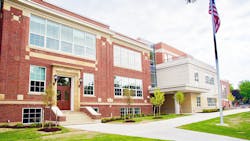Chagrin Falls (Ohio) district unveils upgraded intermediate school
The Chagrin Falls (Ohio) district has unveiled newly overhauled facilities for Chagrin Falls Intermediate School.
The Cleveland Plain Dealer reports that the $29.5 million upgrade includes renovation of the original 1914 Chagrin Falls High School and the 1940 gymnasium and auditorium, as well as new construction of a three-story classroom wing.
The building design retains and restores the significant historical elements of the original school, while adding modernized classrooms and increased accessibility. A school building has been on the site since 1885, according to the school district.
“The Chagrin Falls Intermediate School is a success story of how a historic school can be retained and restored and adapted to the demands of 21st-century education, incorporating the latest technology of educational spaces,” says Chagrin Falls School Board President Kathryn Garvey.
The campus houses students in grades four through six.
The school has a room that can be used by community organizations for events and fundraisers, Garvey says. Just beyond that room is the renovated auditorium with state-of-the-art lighting and sound systems.
The building’s new academic wings are organized by grade level; each level is supported with a learning commons designed so that students can collaborate just outside their classrooms and teachers can still supervise them. The first floor includes fourth-grade classrooms, offices, the original auditorium and gymnasium and a cafeteria.
The fifth-grade classrooms are on the second floor, along with rooms for art, language arts and special education. The third floor houses sixth-grade classrooms, with a music wing for band and orchestra and a dedicated science classroom with an outdoor roof terrace.
The building complies with the latest accessibility codes, including ramps at level changes, an elevator and accessible rest rooms and water fountains.
The architect is Stantec, and the construction manager is Gilbane Building Co.
About the Author
Mike Kennedy
Senior Editor
Mike Kennedy, senior editor, has written for AS&U on a wide range of educational issues since 1999.
