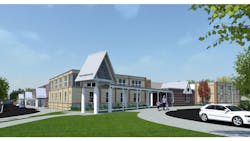A Winning Combination at the new Bresnahan School
The new Bresnahan School will merge two existing schools, the George W. Brown Early Elementary School and the Francis T. Bresnahan Elementary School, creating a pre-K to 3 learning experience for the children of Newburyport, Mass. The 112,000-square-foot school will share its site with the community’s senior center.
The building is designed for a much larger population of 760 students, allowing for a single building and comprehensive approach to elementary education. The new school will be built on the same 17.5-acre site as the existing Bresnahan school, so students can remain at their schools while the building is constructed.
In keeping with Newburyport’s New England feel and rich history, the exterior of the school is designed with brick in place of concrete block, differentiating core spaces and classrooms with patterning that breaks up the building’s mass.
Classrooms maximize exterior views and daylight, and bright colors and patterns are used throughout to engage students and create a special place for young children. The school also features a technology-rich environment.
HMFH Architects, Inc. (Cambridge, Mass.) is architect for the project, which has been designed to achieve Massachusetts CHPS Verified Leader status.
