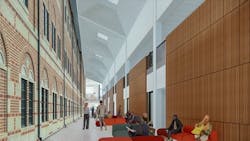Rice University begins construction of $54.5 million graduate school facility
Rice University has broken ground on a $54.5 million building for the Jones Graduate School of Business.
The university says that the 112,000-square-foot structure will have state-of-the-art classrooms, office spaces and amenities such as dining areas, open gathering spaces and facilities for private events.
The new building will seamlessly integrate with McNair Hall — the existing home of Rice Business.
Rice Business says it has experienced unprecedented growth in recent years because of new programs, including the new undergraduate business major. The school has increased faculty by 41% to support its new programs and growing student numbers.
The interior of the building is designed for various teaching and learning styles, including traditional lectures and informal collaborations. Two 120-seat classrooms, two 65-seat classrooms and breakout rooms throughout the building will support increased enrollment and team-based learning.
The new building will expand around the existing one, creating new public spaces between both. The exterior includes a serrated brick facade, which deflects sunlight and keeps the interior cool, a red clay-tile roof, and a cast-stone trim.
The new building encloses the Woodson Courtyard with a glass façade and a skylit coffered roof, creating a shaded atrium and landing space. A triple-height pathway called The Walk will connect the courtyard to a new West Commons. Dining facilities on the ground floor will flow outdoors to a tree-shaded terrace.
The use of glazed brick in bond and herringbone patterns pays homage to the traditional materials found on campus. The new building will be constructed above an existing underground parking garage and will include flood-proofing measures to enhance the school’s resilience in the event of extreme weather.
The project is expected to be completed in spring 2026.
The architects are Architecture Research Office and Kirksey Architecture. Skanska and its joint venture partner, B. Bell Builders, are the general contractors.
About the Author
Mike Kennedy
Senior Editor
Mike Kennedy has been writing about education for American School & University since 1999. He also has reported on schools and other topics for The Chicago Tribune, The Kansas City Star, The Kansas City Times and City News Bureau of Chicago. He is a graduate of Michigan State University.
