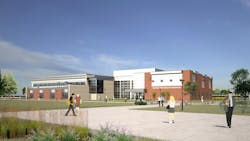Vincennes University breaks ground on $33.9 million health sciences center
Vincennes University in Vincennes, Indiana, has begun construction of a $33.9 million Center for Health Sciences and Active Learning.
The university says the two-story, 72,000-square-foot facility is the largest building project in the school's history. The building will be nearly double the size of the existing health sciences center.
The center will be built in the heart of the campus, on the site of the former Harrison Hall.
New simulation labs will replicate real-world health care scenarios for a realistic educational experience. The labs will include the highest-quality state-of-the-art technology, including high-fidelity manikins, virtual reality simulators, and video recording systems.
Active learning spaces will promote collaborative, flexible classrooms. Students will have access to breakout spaces, including study and lounge areas that encourage interaction between students and faculty.
The center will also have administrative, faculty, and staff offices.
The design integrates daylight strategies to maximize natural light penetration throughout the building. The goal is to create an environment that promotes health and productivity.
Another key highlight is an outdoor plaza and space that provides an indoor/outdoor experience year-round.
The center is expected to open in fall 2025.
The architect is Gibraltar Design, and the contractor is Empire Contractors.
About the Author
Mike Kennedy
Senior Editor
Mike Kennedy has been writing about education for American School & University since 1999. He also has reported on schools and other topics for The Chicago Tribune, The Kansas City Star, The Kansas City Times and City News Bureau of Chicago. He is a graduate of Michigan State University.
