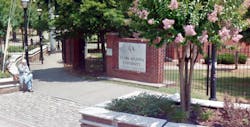Clark Atlanta University plans 3 new campus buildings
Clark Atlanta University will construct three new campus facilities simultaneously in order to enhance the student experience on the Atlanta campus.
The university says in a news release that the university administration proposed construction of a freshman residence hall; a second dining hall, and a student success center.
The centerpiece of this project is a residence hall that will accommodate 400 students. This residence hall will be the first of its kind to be built and owned by Clark Atlanta University since the 1996 construction of Brawley Hall for the Olympic Games.
In addition, the university will add a second dining hall to complement the Bumstead/Ware site, enhancing dining options for students. This dining hall will provide a diverse range of culinary choices.
The new student success center will be constructed directly across SNCC Way.
The center aims to streamline resources and programs to support student success. It will focus on fostering collaborative efforts and accelerating initiatives to enhance student persistence and completion.
To finance these projects, Clark Atlanta University will use a combination of debt financing and contributions from a food service vendor. The facilities will enable Clark Atlanta to accommodate increased enrollment and the growing demand for on-campus student housing.
Construction is set to commence in the near future, the university says.
About the Author
Mike Kennedy
Senior Editor
Mike Kennedy, senior editor, has written for AS&U on a wide range of educational issues since 1999.
