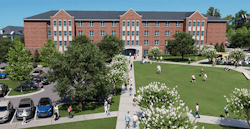Three facilities under construction at Jacksonville State University
Jacksonville State University has broken ground on three building projects on the Jacksonville, Ala., campus that will help modernize the 140-year-old institution.
The university says it will open a new residence hall, a new dining hall, and a football complex when construction is completed in 2024.
"Jacksonville State is experiencing unprecedented growth," President Don C. Killingsworth, Jr., said. "With this growth comes the need to invest in the future of the university. Our students need places to live, enjoy their meals and take part in campus life."
The projects:
North Village Residence Hall: It will be the first new residence hall built on campus since Meehan Hall opened in 2010. It will add 513 beds to university housing in shared suites consisting of two double occupancy bedrooms with two bathrooms in each unit. The general contractor is Choate Construction, the architect is Niles Bolton & Associates, and the developer is RISE: A Real Estate Company.
Jax State Dining Hall: It will replace the 62-year-old Jack Hopper Dining Hall as the main cafeteria on campus. The building will feature a traditional food line with several concept stations and a modern seating environment. The general contractor is Brasfield & Gorrie, the architect is Williams Blackstock Architects, and the program manager is Kemp Management Services.
The Loring and Debbie White Football Complex: It will replace the existing field house at JSU Stadium and provide modern training facilities for student-athletes, coaches offices and meeting rooms and other spaces to enhance the game day experience for fans. The general contractor is Brasfield & Gorrie, the architect is Goodwyn Mills Cawood, and the program manager is Kemp Management Services.
About the Author
Mike Kennedy
Senior Editor
Mike Kennedy has been writing about education for American School & University since 1999. He also has reported on schools and other topics for The Chicago Tribune, The Kansas City Star, The Kansas City Times and City News Bureau of Chicago. He is a graduate of Michigan State University.
