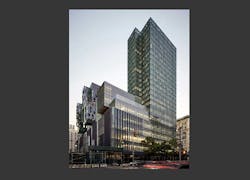Huge academic complex to open soon at New York University
New York University is scheduled to open a 735,000-square-foot academic complex in January 2023.
The John A. Paulson Center is the largest academic building constructed by the university on its Washington Square campus in New York City. Paulson, an NYU alumnus, donated $100 million to help pay for the project.
The university says the Paulson Center will fill a range of needs for NYU, such as:
- 58 mid-size classrooms
- A 350-seat proscenium theater with fly loft capabilities
- Additional spaces for the dramatic and performing arts, including a space commemorating the African Grove Theater
- An orchestral rehearsal hall, providing the University Orchestra and the Wind Ensemble with a dedicated, acoustically brilliant room for practicing
- Practice rooms for music majors to rehearse in an acoustically pristine location
- Common spaces that enable students to engage in group or individual study
- An NCAA regulation basketball courts with technology to record and analyze game and practice
- A six-lane pool
- Fitness and weight rooms, squash courts, and an indoor track
- A 400-bed residence hall for first-year students
- Eating facilities for students who live in the building and for those who are using the academic, performing arts, and sports functions
- Forty-two units of faculty housing
The university has designed the Paulson Center to meet standards for LEED Gold certification. Based on the projected energy model, it will exceed the city's Energy Conservation Code by more than 20%.
Environmentally friendly elements:
- Green roofs with gardens and terraces will reduce stormwater run-off and cool the building to minimize the urban heat island effect.
- Facade and solar reduction strategies will reduce lighting needs and air conditioning loads.
- Connection to the university's cogeneration facility will provide higher efficiency heating and cooling and substantially reduce greenhouse gasses, and pollutants
The architects are Davis Brody Bond and KieranTimberlake.
About the Author
Mike Kennedy
Senior Editor
Mike Kennedy, senior editor, has written for AS&U on a wide range of educational issues since 1999.
