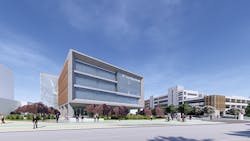University of California San Diego breaks ground on Hillcrest campus upgrade
The University of California San Diego is beginning the revitalization of its Hillcrest campus with the addition of a 250,000-square-foot outpatient center.
The outpatient center, which is part of UC San Diego Health, will house specialty clinical programs, including oncology, neurosurgery, urology, otolaryngology and orthopedics, as well as ambulatory surgery operating rooms, gastroenterology procedure rooms, advanced imaging, infusion and radiation oncology, according to a university news release.
The construction constitutes Phase 1 of UC San Diego's Long Range Development Plan. The entire development is estimated to cost $2.5 billion to $3 billion project, and construction is expected to take 15 years in five major phases.
The UC San Diego Hillcrest campus is three miles north of downtown San Diego and 13 miles south of the university’s La Jolla Campus.
The outpatient pavilion will address the growing demand for specialized diagnostic, treatment and surgical services. The new space for multispecialty cancer clinics and infusion centers will enable UC San Diego Health, and its National Cancer Institute-designated Comprehensive Cancer Center, to increase access to cancer care.
Later phases of the project will include the replacement of the main hospital, which once served as the county hospital.
The outpatient center is scheduled to open in 2025.
CallisonRTKL is the architect.
