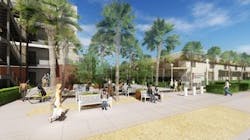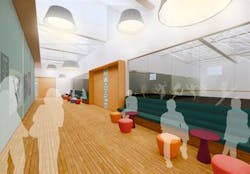Villa Park Orchards building at Chapman University is being converted to a dance studio
Chapman University's Sandi Simon Center for Dance in Orange, Calif., is constructing a new two-story facility to propel the university's dance program.
The program is being re-located in the university's Villa Park Orchards building on the west side of campus, according to a R.D. Olson Construction news release.
The university plans will seek to preserve the building's existing spaciousness, curved corners and natural light from clerestory windows.
In the lower level of the building, students will take classes and receive one-on-one instruction.
The lower level will have:
- A dedicated training room for treatment and rehabilitation with our qualified personnel
- Two classrooms
- A small studio for small groups and one-on-one instruction
- A conference room
- A faculty studio
- Faculty offices
The upper level is being used for practices and classes. Students will have access to a student lounge that can be a multi-use space.
- Five studios, all larger than 2,400 square feet, with sprung floors, televisions, mirrors, AV equipment and performance lighting
- Performance studio for small concerts and master classes
- A student lounge with a terrace
The Sandi Simon Center for Dance will feature six dance studios, one that can convert into an intimate performance space with audio, lighting and video features; bleachers to seat 100; and operable glass walls that enable the performance studio to be open or closed to the lobby as needed.
One studio upstairs will be dedicated to tap dancing. All six of the studios will have top-of-the line wood-sprung Harlequin dance floors to reduce the risk of injury. Technological integrations will be suited for live musical accompaniment, live video conferencing and video shooting.
The center will be an open concept design with curved glass walls that allow accessible classroom viewing.
The space also will include a first aid and physical therapy room, classrooms, multipurpose rooms for student collaboration, a kitchen space, bathrooms, offices for administration, an elevator, a tap-flex studio, and a mezzanine that will function as a flex meeting room, classroom, informal meeting space or a place for students to lounge.
Construction is expected to finish May 2022.
R.D. Olson Construction is the contractor and LOHA Architects designed the facility.

