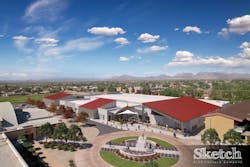Douglas, Ariz., high school is constructing four new buildings on its campus
Douglas High School in Douglas, Ariz., is expanding its campus with four new buildings.
The $27 million expansion project will add 87,502 square feet of space--four new pre-engineered metal buildings, additional classrooms, and new athletics equipment and facilities, reports Douglas Dispatch.
The campus upgrades include a new cafeteria, an improved commons area, a counseling department, 16 multipurpose and multiple science classrooms with lab space for STEAM classes, and an area for the high school's students with special needs.
The new structures will be north of the existing campus and will sit on 11 acres.
The expansion also will provide the school with multiple areas to upgrade its Career and Technical Education programs and a new theater for its performing arts program.
Construction is slated for completion in 2022.
Sketch Architecture is the designed the project and Adolfson & Peterson Construction is the construction manager.
