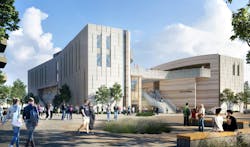University of California Santa Barbara breaks ground on classroom building
The University of California, Santa Barbara, has broken ground on it first new construction since 1967 that is dedicated to classroom space.
The school says completion of the four-story building is anticipated for spring 2023.
“During a pandemic that has required much attention and focus on the immediate, we are excited to share a piece of good news regarding our campus’s future,” says Chancellor Henry T. Yang. “While in many ways the pandemic has dominated the past year, this project reminds us that our commitment to advancing teaching and research cannot be overshadowed.”
The building will have modernized lecture halls and classrooms with the latest interactive learning and instructional technologies. It will increase the campus’s classroom seating capacity by 2,000 seats, or 35%. A plan has also been formulated for bicycle traffic and more than 1,800 bicycle parking spaces.
“This building will have a transformational impact,” says David Marshall, executive vice chancellor. “We are all eager to return from the exile of remote teaching to the community of the classroom, yet we have a new awareness of the potential of instructional technologies."
Indeed, the new building will be a game-changer for today’s college students, says Jeffrey Stopple, associate vice chancellor of undergraduate education.
“We’ve retrofitted a lot of classrooms as best we can with modern technology, but it will be completely different to have classrooms designed for the use of technology and how that fits into today’s innovative pedagogy,” Stopple says. “Lecture halls are designed for ‘active learning,’ with seats that can turn so students can interact with each other in class. Project-based learning classrooms have multiple tables (seating 6-8) with whiteboard space and a shared computer monitor. Outdoor spaces encourage informal interactions."
The versatility of the spaces is the project’s biggest benefit, says George Michaels, executive director of Instructional Development.
“The new classroom building’s most compelling design feature is providing faculty flexibility to teach in whatever mode(s) work the best for them, their subject matter and their students,” Michaels said. “It is the combination of the classrooms’ geometry, the provision of flexible furniture, combined with cutting-edge display and sharing technologies that support that flexibility. All of the rooms, including the large lecture halls, are intended to make it much easier for faculty to pursue the whole gamut of highly engaging active, and collaborative learning strategies.”
The architect is LMN Architects.
About the Author
Mike Kennedy
Senior Editor
Mike Kennedy, senior editor, has written for AS&U on a wide range of educational issues since 1999.
