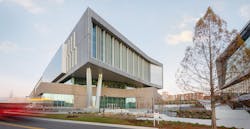$150 million engineering building has opened at North Carolina State University
North Carolina State University has opened Fitts-Woolard Hall, a $150 million engineering building on its Centennial Campus in Raleigh.
With more than 100 classrooms and state-of-the-art laboratories, Fitts-Woolard Hall consolidates the department of Civil, Construction, and Environmental Engineering and the Fitts Department of Industrial and System Engineering under one roof, according to a news release from Clark Nexsen, the project's architect and engineer.
The new engineering building is the final step in unifying the school’s College of Engineering on Centennial Campus.
The 225,000-square-foot facility, situated to the north of the James B. Hunt Jr. Library, is intended to support multidisciplinary instruction and research while fostering collaboration between students, faculty, and individual engineering departments.
“Fitts-Woolard Hall is an engineering hub that provides critical infrastructure for catalyzing new innovations and developing tomorrow’s workforce,” says NC State chancellor Randy Woodson.
The design emphasizes transparency and “engineering on display.” Extensive use of glass enables daylight to penetrate into the four-story building. Entry lobbies at the south and north ends are connected by light-filled atriums and corridors with views into the engineering labs and open stairs. The transparency into these spaces offers glimpses of ongoing research.
Throughout the facility, structural elements and building systems are revealed as an additional instructional tool.
The south entry is flanked by a structural testing lab, senior student project space, and large-scale driving simulator visible to students and visitors from within and outside the building. Designed for flexibility well into the future, these hands-on, investigative spaces enable civil and structural engineers to test theories, calculations, and materials.
Cantilevers at the north and south ends of the building are used to identify the main entries and highlight prominent lab spaces.
An outdoor terrace, interspersed seating, and an open, collaborative space on the second floor known as “the hearth” promote socialization and interaction between students and faculty.
Teaching and research spaces support global high-tech industries, including advanced manufacturing, robotics and sensor technology, transportation and logistics, and bioengineering.
Because of the Covid-19 pandemic, the NC State Engineering Foundation has delayed in-person grand opening events and is planning to schedule them during the spring 2021 semester.
About the Author
Mike Kennedy
Senior Editor
Mike Kennedy, senior editor, has written for AS&U on a wide range of educational issues since 1999.
