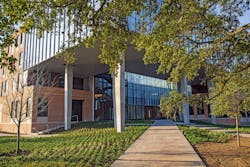Rice University dedicates facility that houses Social Sciences school
Rice University is dedicating a 78,000-square-foot facility on its Houston campus that will a new home for the School of Social Sciences.
Kraft Hall, named for Patti and Jonathan Kraft, lead donors for the project, will provide increased visibility and opportunity for the Social Sciences at Rice, says Susan McIntosh, interim dean of social sciences
As part of the “policy corridor” with the Baker Institute for Public Policy across the street, Kraft Hall houses two academic departments engaged in research related to policy issues and several policy-oriented institutes and research labs.
“The School of Social Sciences is dedicated to providing both classroom learning and real-world experiences in research and policy analysis for our students,” McIntosh says. “We aim to equip them for the leadership needed to address some of society’s most urgent social and political challenges, and Kraft Hall is the physical manifestation of Rice’s commitment to this endeavor.”
Kraft Hall houses the School of Social Sciences’ Sociology and Economics departments, the dean’s office, sociology lab space and the Texas Policy Lab. It also houses the Kinder Institute for Urban Research, the Religion and Public Life Program, the Boniuk Institute for Religious Tolerance and the Houston Education Research Consortium, which is part of both the School of Social Sciences and the Kinder Institute.
The university began holding classes in the facility in January as the final stages of construction were completed.
[EARLIER: Rice University ready to build new home for social sciences school]
It is the first structure on Rice’s new South Axis. The building’s design combines some of the more traditional Rice elements, such as the iconic St. Joe brick seen on many campus structures, with new concepts. The design features materials and detailing at a human scale on the ground level and facades of glass above, flooding the program areas with natural light and reflecting the green canopy of adjacent oak groves.
Inside the four-story building is a mix of spaces: classrooms of varying sizes, conference rooms and offices, including the dean of Social Sciences’ suite featuring its own balcony. The windows in Kraft Hall — a feature of every office — fill the structure with natural light, and the building has a large staircase and areas for work and lounging.
The architect is Rogers Partners Architects + Urban Designers, and the contractor is Tellepsen.
About the Author
Mike Kennedy
Senior Editor
Mike Kennedy, senior editor, has written for AS&U on a wide range of educational issues since 1999.
