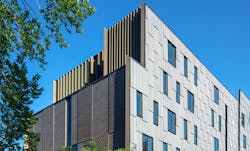Rhode Island School of Design opens residence hall
The Rhode Island School of Design (RISD) in Providence has opened North Hall, the college’s first newly constructed residential facility in 34 years.
The school says the 40,790-square-foot structure houses 148 first-year students on six floors, featuring amenities such as breakout rooms, workrooms, social lounges, a shared kitchen and studio and gallery spaces, as well as private retreats, a spray booth and bike storage.
“We are excited to open a new residence hall that so fully supports RISD’s unique form of education, meeting the needs of today’s students—a generation unlike any before them,” says school president Rosanne Somerson. “Our broader institutional vision—as set forth in RISD’s new strategic plan—commits to contributing to a sustainable planet and to ensuring student health and wellness. This new residence hall demonstrates our collective dedication to both priorities.”
The new residence hall makes use of environmentally friendly and healthful materials. The design employs a steel frame with cross-laminated timber (CLT) slabs in place of energy-inefficient concrete. The facility is the first cross-laminated timber-steel hybrid residence hall in New England.
Designed to use about 27% less energy than a typical code-compliant building, North Hall will consume 72,794 kWh/year less in electricity and 43,000 therms/year less in natural gas than a more traditional structure of its size, which will save school about $16,400 annually.
This will also reduce greenhouse gas emissions by 74.3 metric tons of carbon dioxide equivalent, which is similar to removing 16 cars from the road or adding 87 acres of forest.
The residence hall will save more than 3,200 gallons per day compared with other code-compliant buildings housing a similar number of people. This is a reduction of 46% and represents more than 700,000 gallons of water saved per year.
Students will have control over their thermal comfort and lighting, and the building incorporates a variety of comfortable spaces for work and relaxation.
In devising the design for North Hall, architects studied the history and function of RISD’s “Quad block” of buildings—an area that includes multiple housing structures, a dining facility and a fitness center. Developed in the 1950s, RISD’s core campus consisted of three buildings: Nickerson Hall, Homer Hall and the refectory (now known as The Met dining hall).
These remained intact for several decades, until expansion prompted construction of East Hall and South Hall. The Quad enhancement project sets out to reclaim those public spaces while making the buildings accessible to all students.
Renovations to Nickerson are underway, with targeted completion in May 2020. Homer renovations will follow, beginning in summer 2020 through summer 2021.
The architect for North Hall is NADAAA, and the construction manager is Shawmut Design and Construction.
About the Author
Mike Kennedy
Senior Editor
Mike Kennedy, senior editor, has written for AS&U on a wide range of educational issues since 1999.
