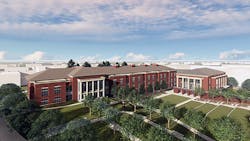Classroom facility and dining hall to be built at Auburn University
Auburn University in Auburn, Ala., will begin construction soon of a 151,000-square-foot academic classroom and laboratory complex and a 48,000-square-foot, three-story central dining hall.
The university says the new buildings will be constructed where Parker Hall and Allison Laboratory now stand.
“The day this project is completed, it will contain the second largest amount of instructional classrooms and laboratories on campus, second only to the Haley Center,” says Dan King, Auburn's associate vice president for Facilities Management.
The project will begin with the demolition of Allison this spring.
The $83 million classroom and laboratory complex will significantly increase the university's available academic space, says Bill Hardgrave, provost and senior vice president of academic affairs. It will provide academic spaces that can operate as either a laboratory or a classroom, as needed on a semester-to-semester basis.
“By increasing the campus inventory of flexible instructional space, we will reduce scheduling bottlenecks and improve the overall student experience,” Hardgrave says.
The complex will have seating capacity for 2,000 students; six Engaged Active Student Learning classrooms and laboratories; five lecture halls ranging from 100 to 300 seats; and 20 adaptable classrooms and laboratories. It is scheduled to be completed in 2021.
The $26 million central dining hall will have 800 seats; six food stations; two commercial dining venues; and four flexible meeting spaces. It is scheduled to open in fall 2020
About the Author
Mike Kennedy
Senior Editor
Mike Kennedy, senior editor, has written for AS&U on a wide range of educational issues since 1999.
