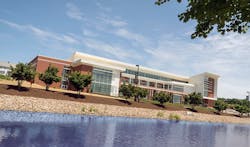Health professions facility opens at Lebanon Valley College
Lebanon Valley College in Annville, Pa., has opened a new home for its athletic training, exercise science, and physical therapy programs.
The Jeanne and Edward H. Arnold Health Professions Pavilion is designed to promote spontaneous interaction, support individualized learning, and allow ample natural light flow throughout the space.
The $20 million facility will have advanced learning spaces throughout, including a Human Performance Laboratory that puts sports biomechanics equipment at the fingertips of students.
The college says the equipment, usually found only at upper-level graduate programs and research institutions, will enable students to use new 3-D Motion Capture, Forceplate, and Electromyography Systems.
“The opening of the Jeanne and Edward H. Arnold Health Professions Pavilion is a milestone in the life of our College,” says President Lewis E. Thayne. “It signals our commitment to providing our students with exceptional learning spaces, as well as our commitment to the wellbeing of this region.”
The Pavilion was designed to achieve LEED Gold certification. It includes a building-length terrace that overlooks Henry and Gladys Arnold Field, the campus, and the Lebanon Valley. Outdoor seating, along with an adjacent food/beverage area, provides a setting for functions, social interaction, and collaboration outside the classroom.
Learning commons are dispersed throughout the facility, offering formal spaces for quiet study, team rooms for collaborative learning, and breakout spaces for all students to study or socialize.
The building is named for Jeanne Donlevy Arnold, a member of the college’s board of trustees, and Edward H. Arnold, a trustee emeritus. The couple donated $10 million for the project.
The architects are Stantec and Breslin Ridyard Fadero Architects, and the builder is Benchmark Construction.
Video: A look inside the Pavilion (YouTube)
About the Author
Mike Kennedy
Senior Editor
Mike Kennedy, senior editor, has written for AS&U on a wide range of educational issues since 1999.
