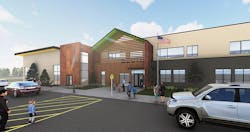The Kalispell (Mont.) district is preparing to open its first new elementary school in more than 30 years.
The Flathead Beacon reports that Rankin Elementary will welcome some 390 students on Aug. 29.
The 58,000-square-foot building incorporates modern design concepts intended to create an optimal “21st century” learning atmosphere, punctuated by diverse and adaptable spaces to accommodate different student needs and educational approaches.
Glass-encased “maker” labs are equipped with green screens for hands-on science and technology experimentation. Movable walls between classrooms provide options for collaborative instruction, and large windows throughout let in ample natural light. A corner conference room with all-glass walls offers mountain views, and vibrant colors adorn walls and floors on each story.
The two-level school is divided into three main wings: kindergarten and first grade, second and third grade, and fourth and fifth grade. There’s also an airy commons area adjacent to a top-of-the-line kitchen and music room, as well as rooms for special purposes such as mental health and speech therapy, labs, offices, a teachers’ lounge, a library and more.
Each wing has open shared spaces to be used for cooperative projects.
Classrooms have specially designed tables with shapes that enable them to either be separated or grouped together in a number of different arrangements. For the younger kids who can’t as easily sit still, there are also small rocking chairs, as well as wobbly stools on which they can wiggle while seated.
The outdoor playground has a quarter-mile walking path circling its perimeter.
About the Author
Mike Kennedy
Senior Editor
Mike Kennedy, senior editor, has written for AS&U on a wide range of educational issues since 1999.
