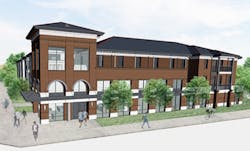New housing at University of Louisiana at Lafayette will add 591 beds
The University of Louisiana at Lafayette will begin construction next week on a $98 million project to bring nearly 600 new beds and 5,000 square feet of retail space to campus.
The university says the facility will provide students a choice of two-, three- and four-bedroom units. Each furnished apartment will have a full kitchen and washer and dryer.
The complex will include five buildings with 591 beds on a 12-acre tract. One of the buildings will have 4,883 square feet of retail space on its first floor, and apartments on the second and third floors.
The complex’s outdoor recreation areas will include a swimming pool, sand volleyball court and grilling pavilion. A clubhouse will feature a fitness center, study and game rooms, and a lounge.
The facility is scheduled for completion by fall 2019.
The site of the new development is land that has been Youth Park, which the university acquired from the city of Lafayette in 2012 when it sold its former horse farm — now Moncus Park — to the city.
The dog park, skate bowl, dirt bike track and ball field on the site will be eliminated. A restroom building, set of bleachers, and some maintenance and storage facilities will be removed.
“The agreement when the university acquired the park property from the city was that as long as we did not have plans to develop the site, the dog park and skate bowl could stay temporarily," says Bill Crist, UL Lafayette’s director of Facility Management. But obviously, the housing project will affect them."
UL Lafayette currently can accommodate 3,180 students in its residence halls. The complex's additional 600 beds would enable nearly a quarter of its student population to live on campus.
Residents of the new apartments will range from sophomores to graduate students.
The new facility will be financed through a partnership with the private, nonprofit Ragin’ Cajuns Facilities Inc. The architect is Niles Bolton Associates.
About the Author
Mike Kennedy
Senior Editor
Mike Kennedy, senior editor, has written for AS&U on a wide range of educational issues since 1999.
