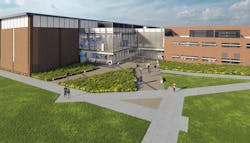$21.5 million recreation center opens at St. Ambrose University in Iowa
St. Ambrose University in Davenport, Iowa, has opened a $21.5 million Wellness and Recreation Center.
The university says the center is the largest capital construction project in the school's history.
The 80,000-square-foot project consists of
• a 56,000-square-foot field house, with a 200-meter, six-lane competition track, pole vault areas, long- and triple-jump pits; and four basketball/volleyball courts (two wooden floor courts, two resilient flooring courts)
• a 5,200-square-foot, two-story cardio/weightlifting workout center
• a 2,200-square-foot group exercise room
• a 1,200-square-foot club room
• A renovation of 19,000 square feet of space in the existing PE Center, which is adjacent to the new construction. The upgraded PE Center will house office suites for Athletics and Wellness and Recreation Departments; a weight room for use by athletics teams; updated locker rooms, and new bathrooms.
The center will provide exercise and activity space for students, faculty and staff; house Wellness and Recreation Department activities and intramural athletics; practice space for student-athletes; and lab space for health and wellness-related academic programs, including kinesiology.
St. Ambrose identified a new recreation center as a top priority in its 2011 master plan. The university set a goal of raising $18.5 million to help cover the cost of construction. So far, it has raised $17.7 million.
The architect is RDG Planning and Design, and the contractor is Russell Construction.
About the Author
Mike Kennedy
Senior Editor
Mike Kennedy, senior editor, has written for AS&U on a wide range of educational issues since 1999.
