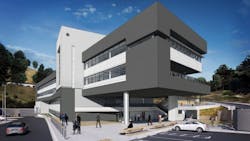Lawrence Berkeley Lab breaks ground on new facility
The Lawrence Berkeley National Laboratory in Berkeley, Calif, has broken ground on the Integrative Genomics Building (IGB).
The facility, a Department of Energy lab managed by the University of California, will bring together under one roof researchers from the Department of Energy Joint Genome Institute and the Systems Biology Knowledgebase.
The estimated cost of the IGB project is $91.5 million and is supported through the Science Laboratories Infrastructure (SLI) program. SLI’s mission includes supporting scientific and technological innovation. Through this program, the Department of Energy ensures that its laboratories have state-of-the-art facilities and utilities that are flexible, reliable, and sustainable, with environmentally stable research space and high performance computing space needed to support scientific discovery.
When completed, the IGB will house about 300 scientists and support staff in a four-story building with about 77,000 gross square feet.
The building is designed to use just 35 percent of the energy used by Joint Genome Institute at its existing facility. The IGB design also includes a solar photovoltaic array that will offset more than 10 percent of the building’s energy use. The facility will use electric heat pumps and recovery instead of natural gas to provide heat. The new facility also will be the first at Berkeley Lab with all-LED lighting.
Designers are aiming to receive a LEED Gold rating for the building's sustainable and energy-efficient elements.
The architect is SmithGroupJJR.
About the Author
Mike Kennedy
Senior Editor
Mike Kennedy, senior editor, has written for AS&U on a wide range of educational issues since 1999.
