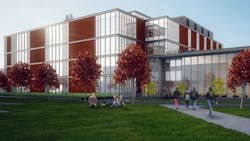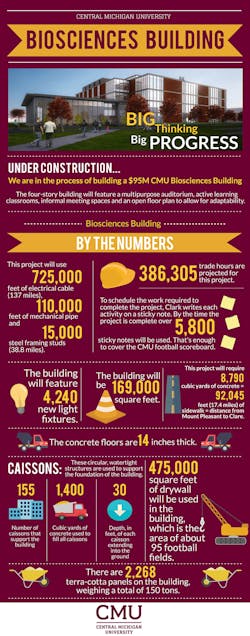$95 million biosciences building opens at Central Michigan University
A new biosciences building, the largest capital project in the history of Central Michigan University in Mount Pleasant, has opened for classes.
The Mount Pleasant Morning Sun reports that construction of the $95 million building, which started in 2014, was completed in September.
The facility was built to address growing student demand and improve the quality of campus research space. Over the last decade, biology undergraduate majors have increased 210 percent, with tenure-track faculty increasing 71 percent.
Among the features of the four-story, 169,000-square-foot building, the university says:
- Active learning classroom with capacity for 112 students
- Large flexible-use space on first floor with seating capacity for 200 or more
- 106 lab benches and additional 47 specialty lab rooms
- Instructional labs with associated prep labs
- Numerous student study, collaboration and meeting spaces throughout the building
- 65 faculty and staff offices
"In the end we wanted a functional space that puts science on display," says Andy Reihl, project manager. "From almost every part of the building you can see into the labs where students and faculty will be hands-on with their research."
Specialty research facilities include an equipment storage, staging and sample-processing storage area for ecological fieldwork; imaging center for scanning and transmission electron microscopes, and a bio-safety level-three laboratory to research infectious diseases.
The facility features specially glazed windows to reduce energy consumption for air conditioning; sensors that control lights and air conditioning, a vegetative green roof that reduces heat absorption; and low-flow plumbing that conserves water.
The building’s foundation is supported by 155 caissons, which are circular, watertight and concrete structures placed 30 feet into the ground. The concrete floors are 14 inches thick.
The architect is Stantec.
About the Author
Mike Kennedy
Senior Editor
Mike Kennedy, senior editor, has written for AS&U on a wide range of educational issues since 1999.

